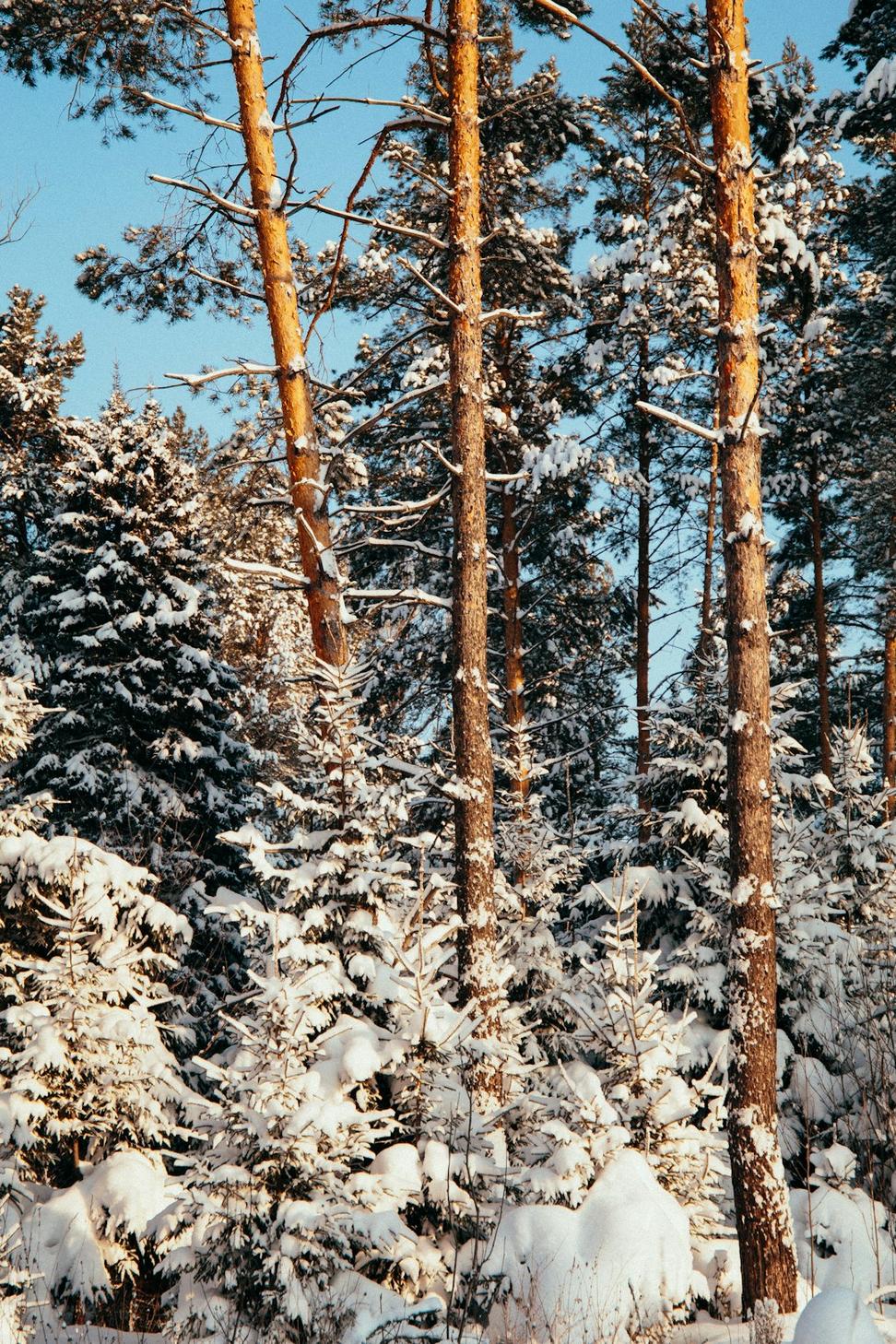
Building with the Climate, Not Against It
Our approach to sustainability isn't about checking boxes - it's about creating spaces that actually work with Canada's harsh winters instead of fighting them.

Our approach to sustainability isn't about checking boxes - it's about creating spaces that actually work with Canada's harsh winters instead of fighting them.
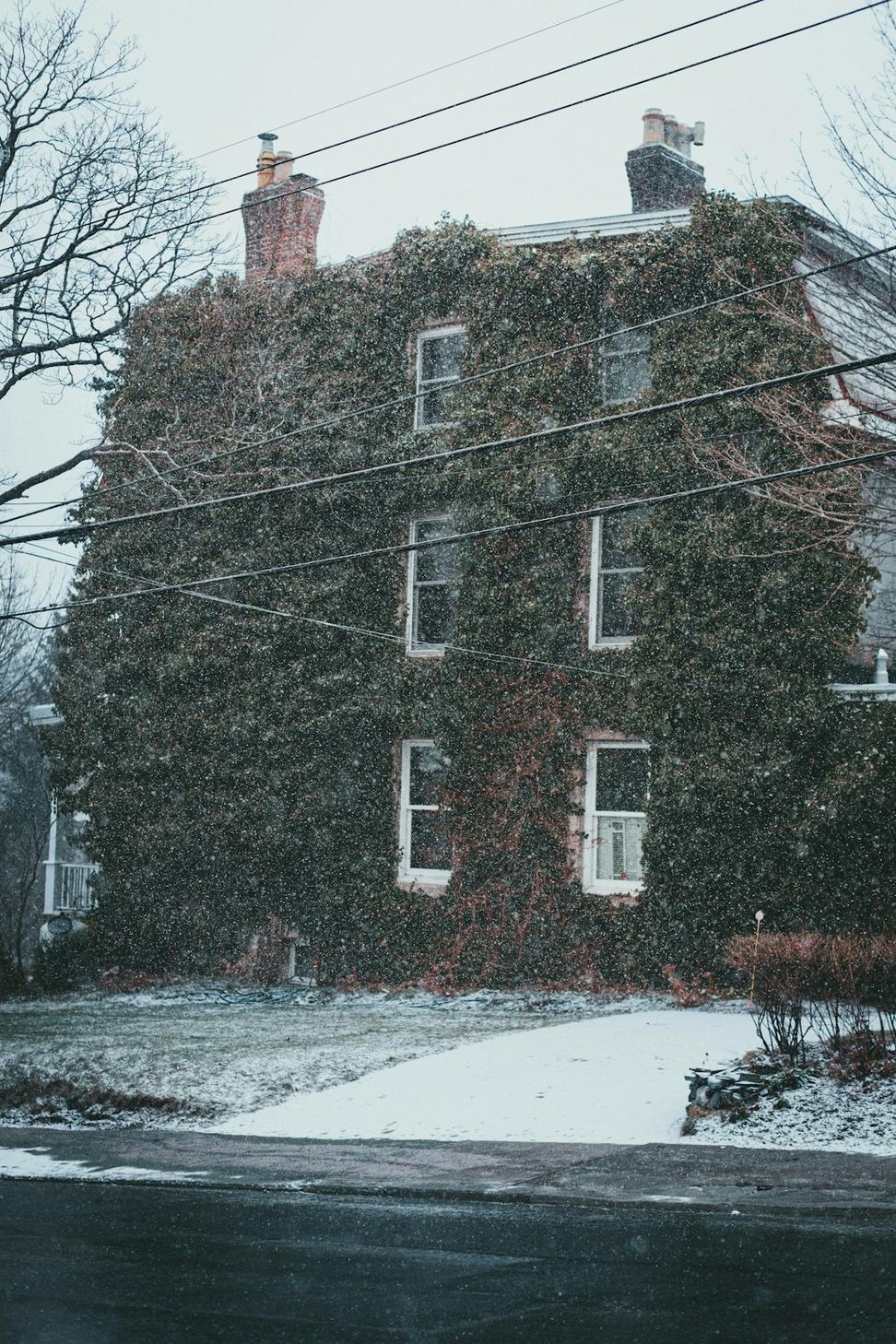
Look, after 15 years of dealing with Canadian winters, we've learned something pretty important - the prettiest building means nothing if your heating bills are through the roof come January. That's why every project we touch gets the full thermal analysis treatment.
We're not just slapping on extra insulation and calling it a day. It's about understanding how cold air moves, where heat escapes, and how to design spaces that stay comfortable without cranking the furnace 24/7. Our buildings typically use 60-70% less energy than standard construction, which isn't just good for the planet - it's good for your wallet too.
Real talk: We've had clients tell us their winter heating costs dropped from $400/month to under $100 after moving into one of our designs. That's the difference proper building science makes.
Three of our senior architects hold LEED AP credentials. We've completed 12 LEED-certified projects across Ontario, ranging from Gold to Platinum ratings. It's become second nature to us at this point.
We're one of the few firms in Toronto with multiple Passive House Designer certifications. This German standard is basically the gold medal of energy efficiency, and yeah, it's tough to achieve - but totally worth it.
All our new residential designs meet or exceed the requirements for Net Zero Energy Ready certification. We're preparing buildings for the future, not just today's standards.
We're currently working on our first Living Building Challenge project. It's ambitious - maybe crazy - but pushing boundaries is how we grow as designers and problem-solvers.
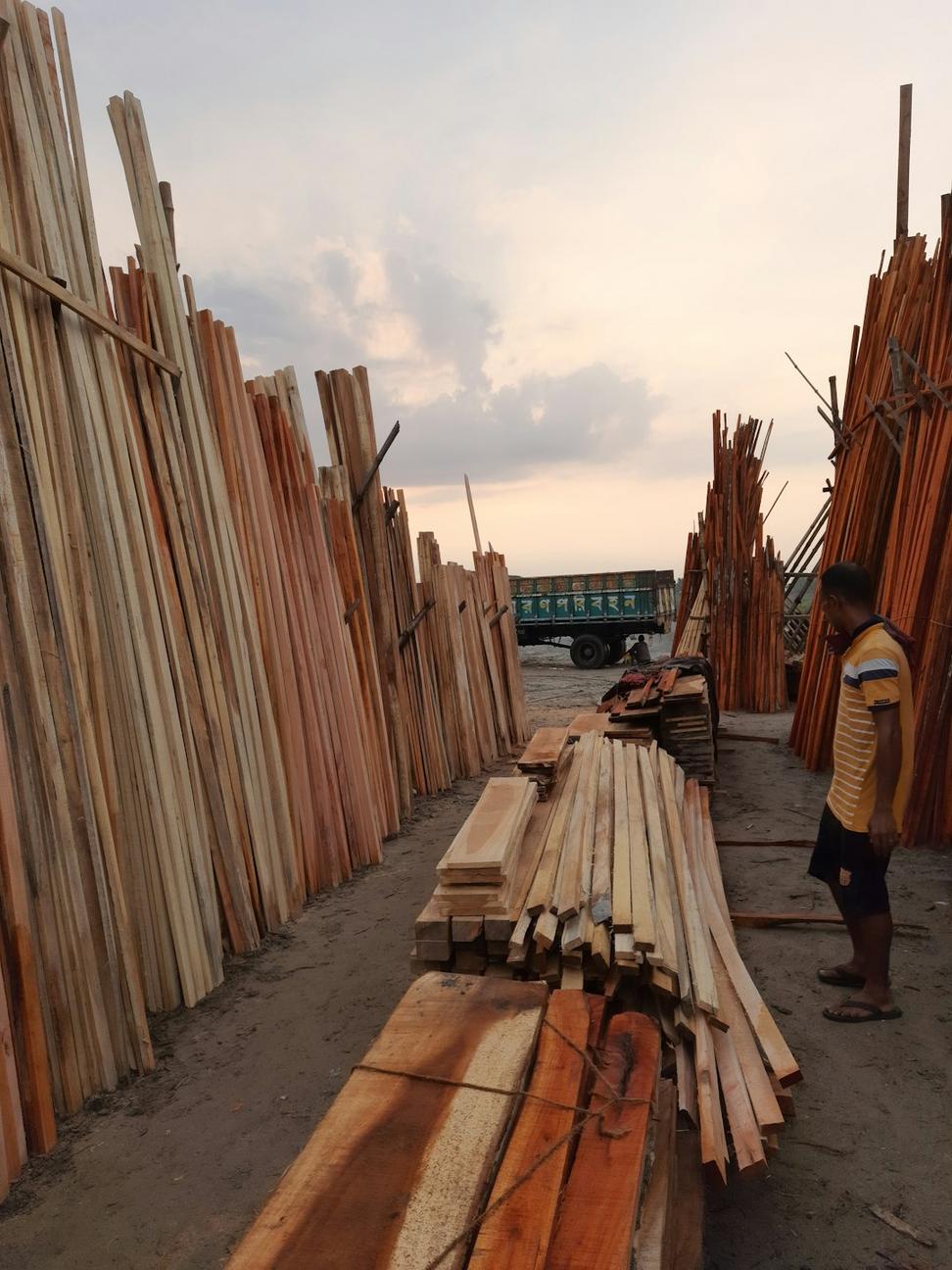
We're pretty picky about what goes into our buildings. Local sourcing isn't just a buzzword for us - it's about reducing transportation emissions and supporting regional suppliers who actually know their stuff.
Reclaimed timber, low-VOC finishes, recycled steel - these aren't trendy add-ons. They're core to how we build. And honestly, reclaimed wood has way more character than the factory-fresh stuff anyway.
Here's what we've accomplished in the last five years. These aren't projections or estimates - this is real data from completed projects.
Average Energy Reduction vs. Baseline
Tons of CO2 Emissions Avoided Annually
Green-Certified Projects Delivered
Construction Waste Diverted from Landfills
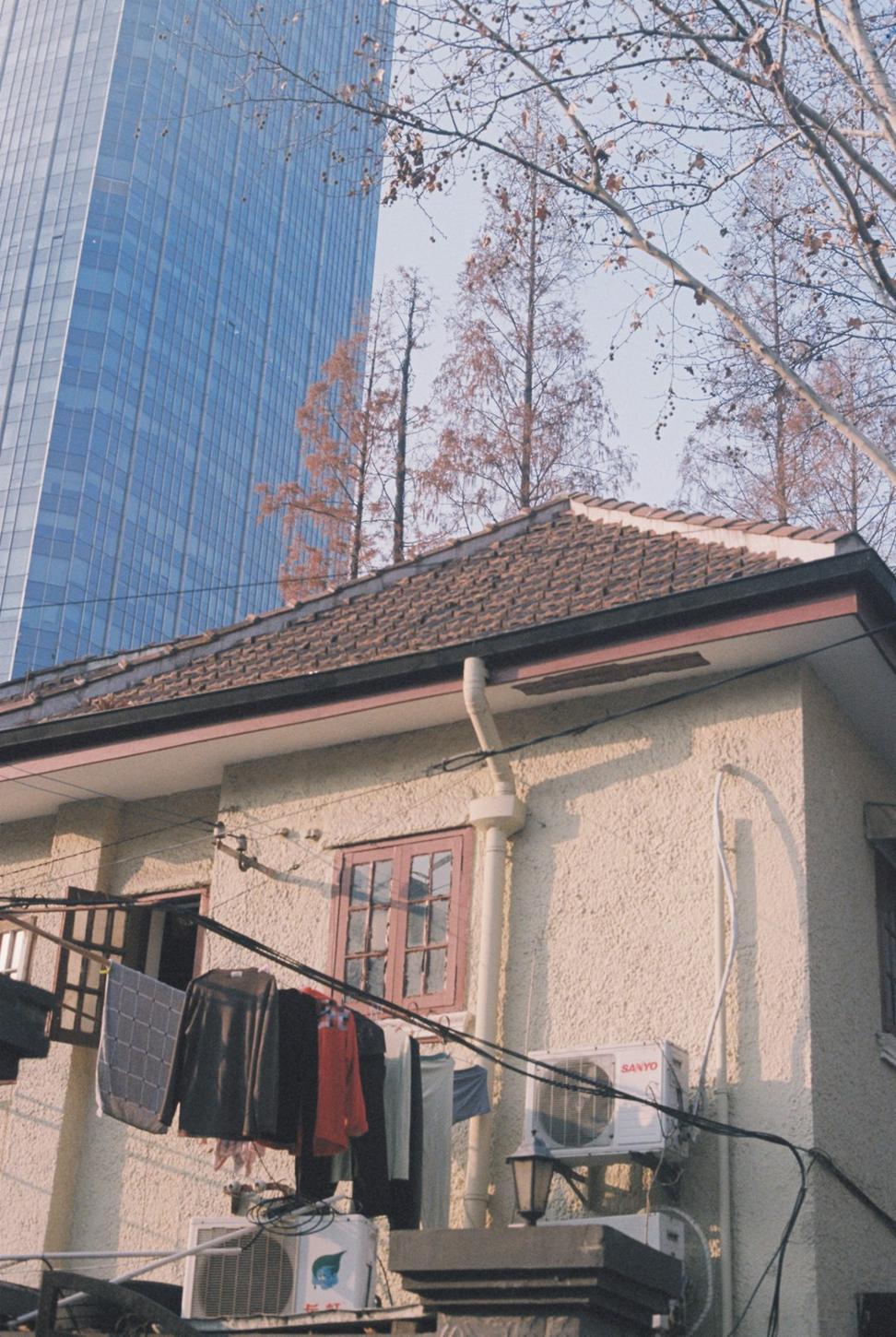
Solar panels in Canada? Yep, they work - even with all that snow. We've been integrating renewable energy systems since 2015, and the tech has come a long way. Modern panels actually perform better in cold temperatures, which is perfect for us.
Every project gets an energy feasibility study. Sometimes it's solar, sometimes geothermal makes more sense, occasionally we recommend both. We're not pushing one solution - we're finding what works best for your site, your budget, and your energy needs.
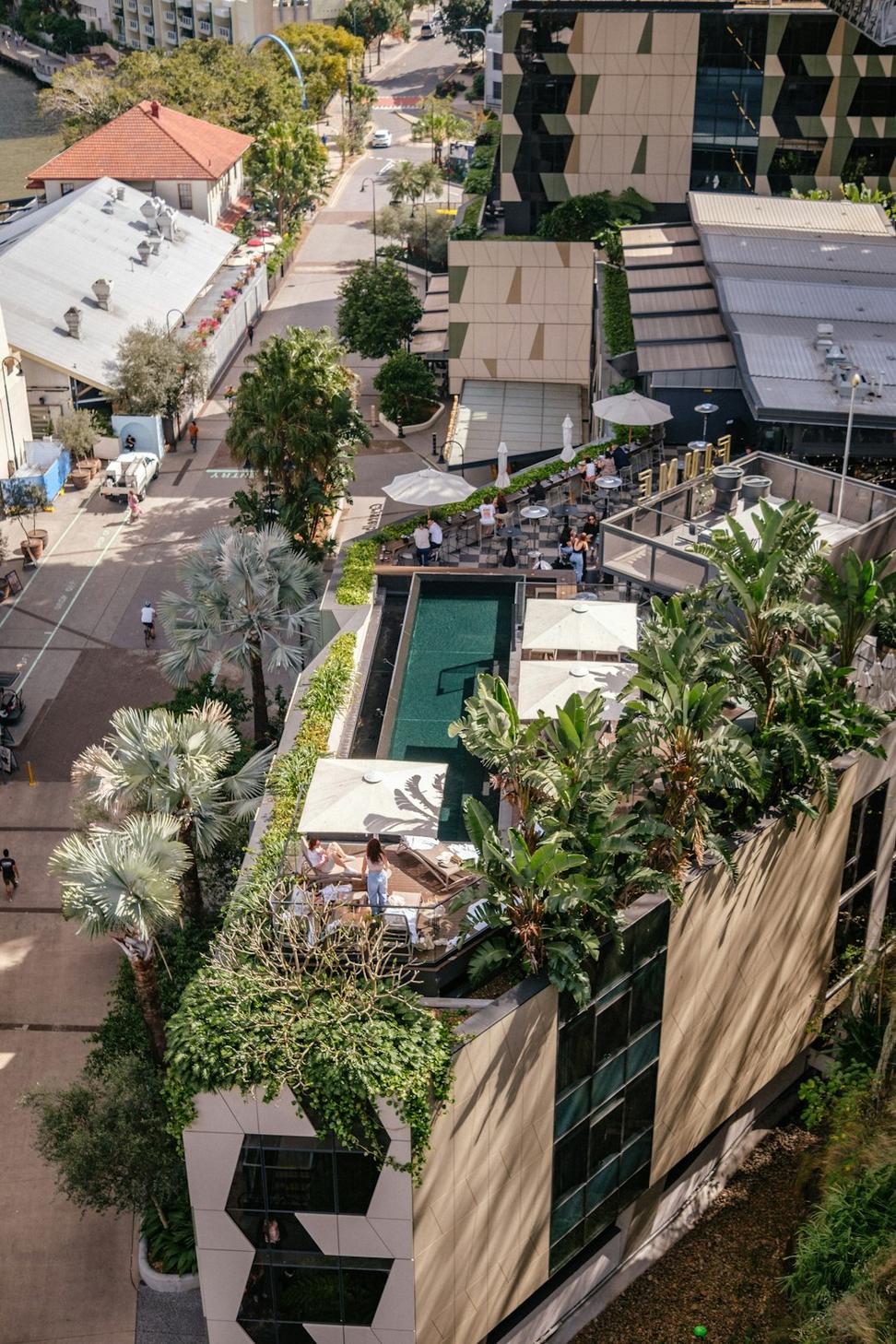
Toronto's stormwater infrastructure is maxed out, so we design buildings that handle rainwater on-site. Green roofs, permeable paving, bioswales - they're not just eco-friendly, they're becoming necessary. Plus, a well-designed green roof gives you usable outdoor space and natural insulation.
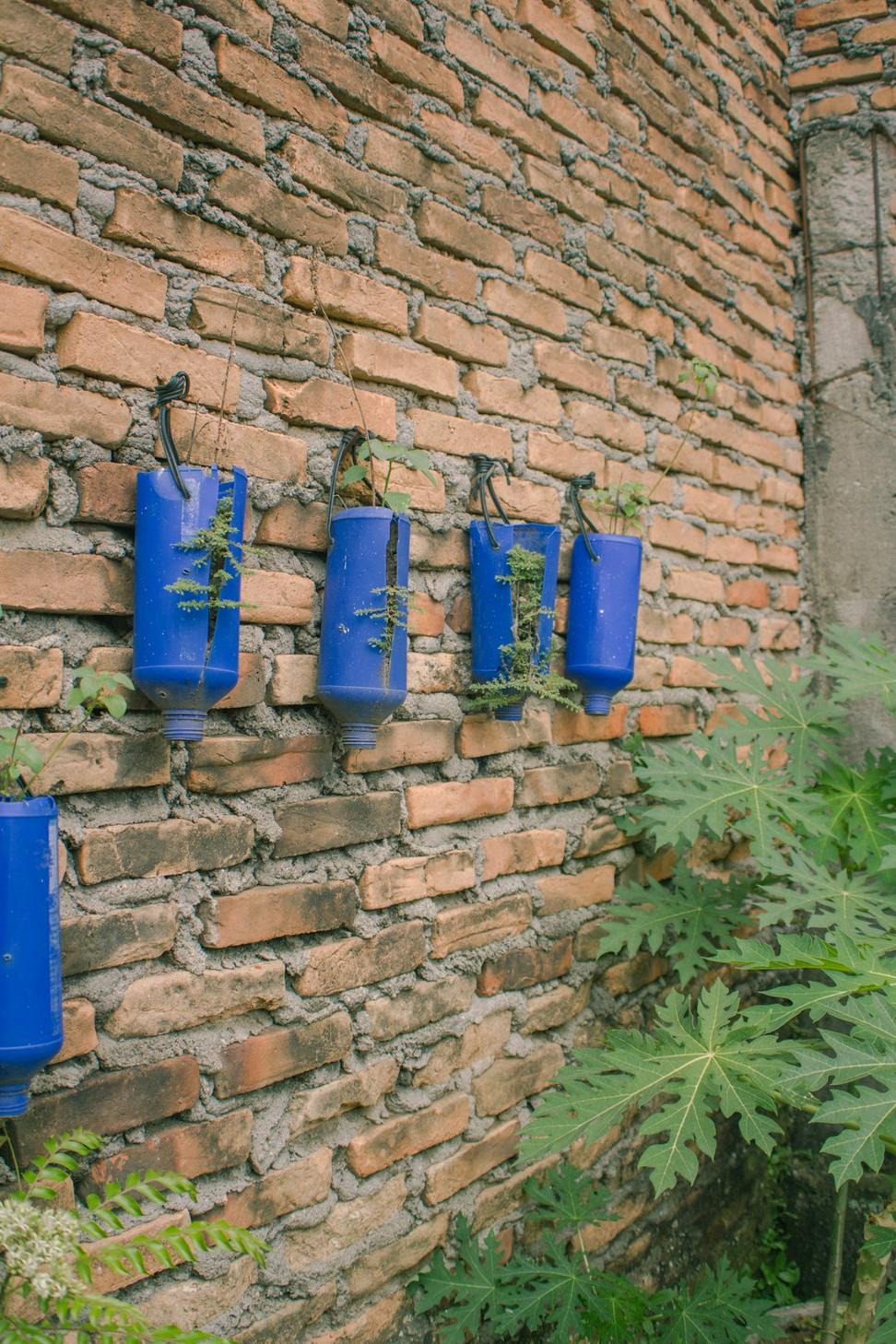
We integrate greywater recycling and rainwater harvesting into most projects now. Flushing toilets with rainwater might sound extreme, but it can cut municipal water use by 40%. For commercial projects, that adds up fast in both cost savings and environmental impact.
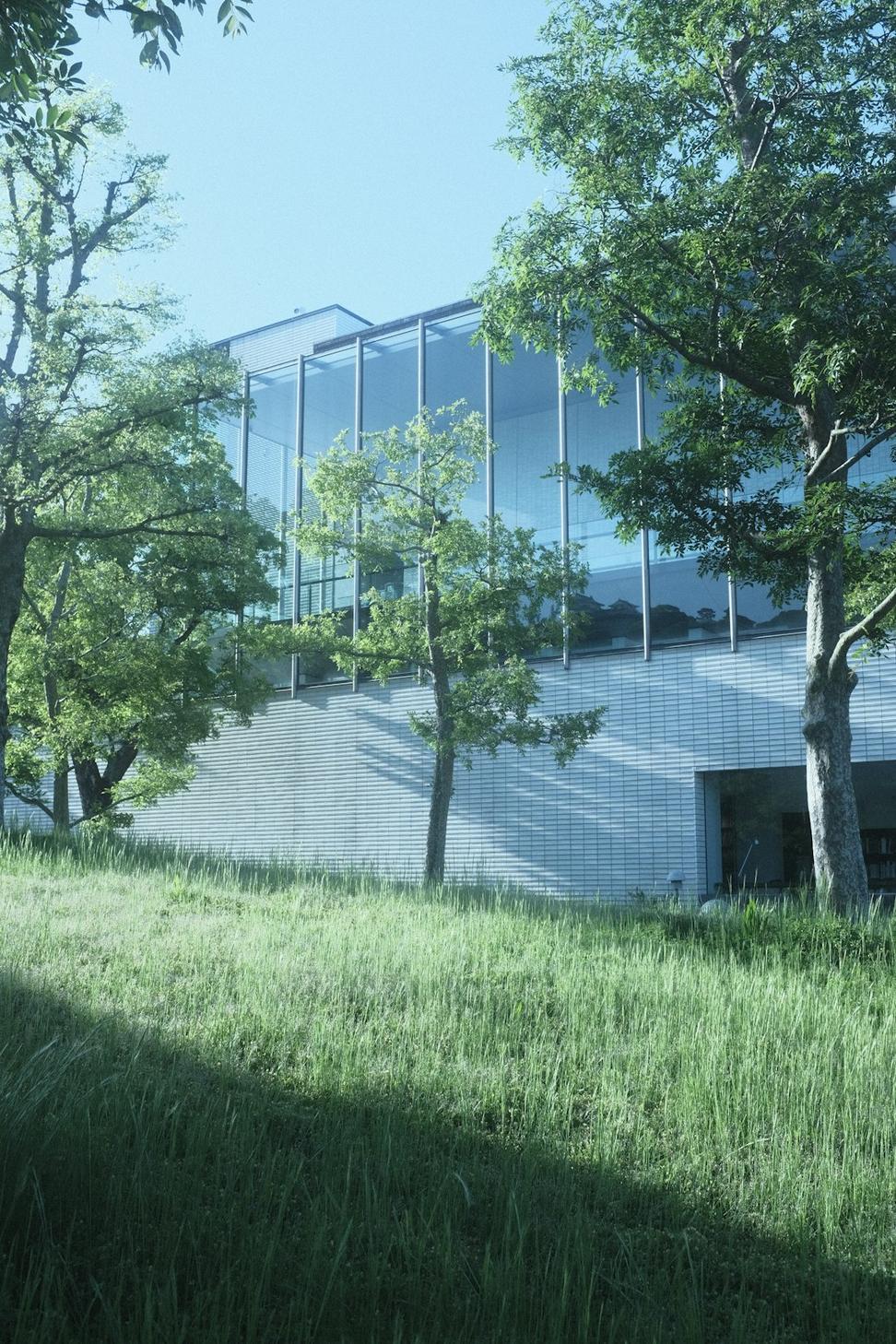
There's this idea that sustainable design means sacrificing aesthetics or living in some kind of eco-bunker. That's nonsense. The best sustainable buildings are the ones people actually want to live and work in - because if a building doesn't work for its users, it'll just get torn down and rebuilt, which is the opposite of sustainable.
We start every project by really understanding the site. Which way does the wind blow in winter? Where's the sun at different times of year? How does water naturally flow across the property? Sounds basic, but you'd be surprised how often this gets ignored.
Then we design with passive strategies first - orientation, window placement, thermal mass, natural ventilation. These don't require complex systems or ongoing maintenance. They just work, year after year, because they're based on physics, not technology.
Only after we've maxed out passive design do we start adding active systems. And when we do, we choose simple, proven technology over complicated stuff that'll break in five years. A well-designed building shouldn't need a PhD to operate.
"Sustainability isn't a feature we add at the end - it's the foundation we build on from day one. And honestly, once you learn to design this way, you can't go back. Everything else just feels wasteful."
- Marcus Frosthall, Principal Architect
Whether you're aiming for a specific certification or just want a building that performs better and costs less to operate, we can help. Every project is different, and we're here to figure out what makes sense for yours.
Start a Conversation