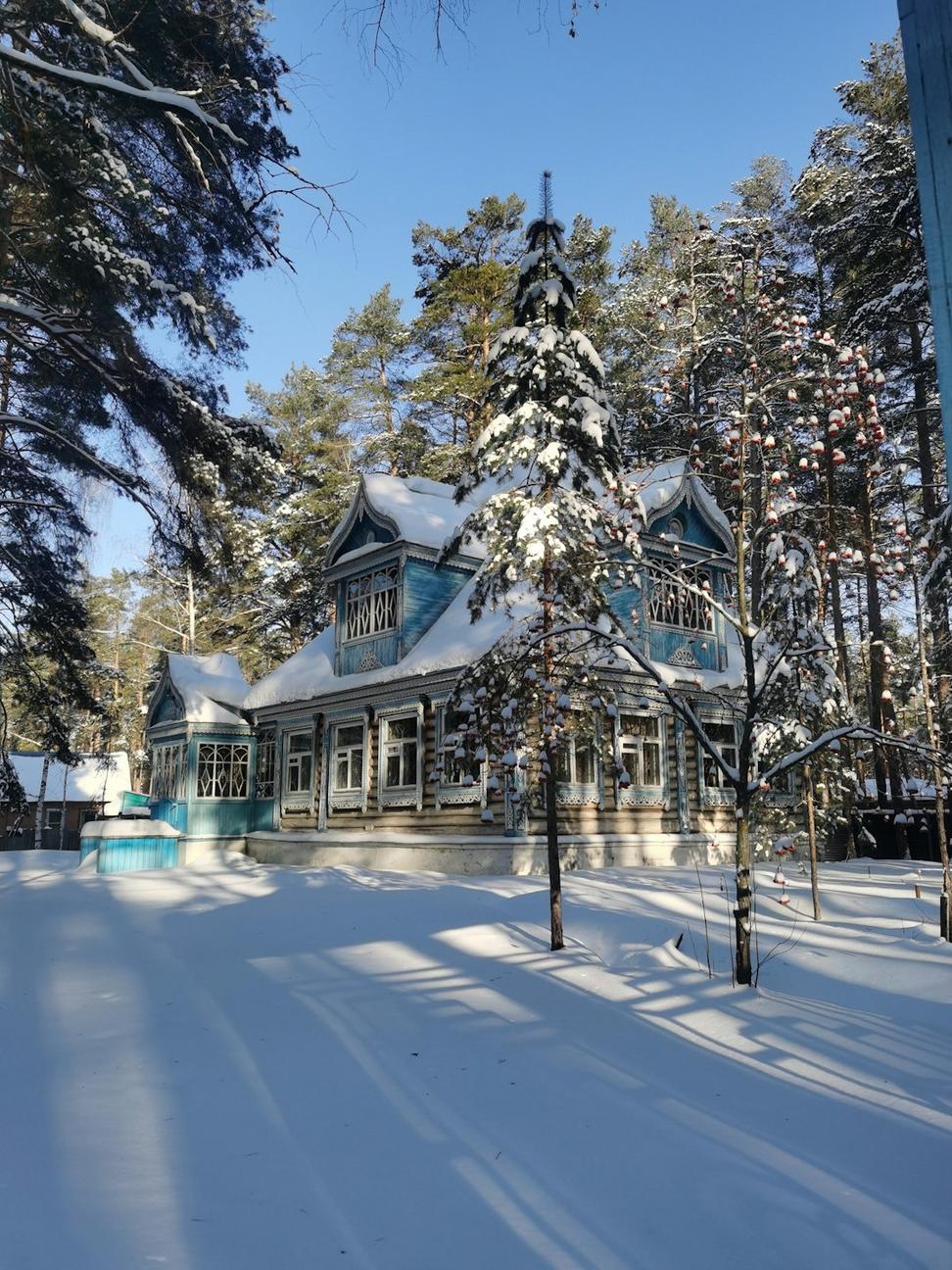
Muskoka Lakeside Residence
This one's close to my heart - client wanted a year-round retreat that didn't scream "I'm trying too hard." We tucked it into the landscape so you barely see it from the water, used local stone that matches the shoreline, and yeah, those triple-pane windows cost a bit more upfront but the heating bills? Basically nothing.
The roofline mimics the pine trees behind it, which wasn't just aesthetic - it actually helps with snow load distribution. Geothermal heating keeps things cozy even when the lake freezes solid, and the clients tell me they're comfortable in shorts during January. That's the kind of feedback that makes the extra engineering worth it.
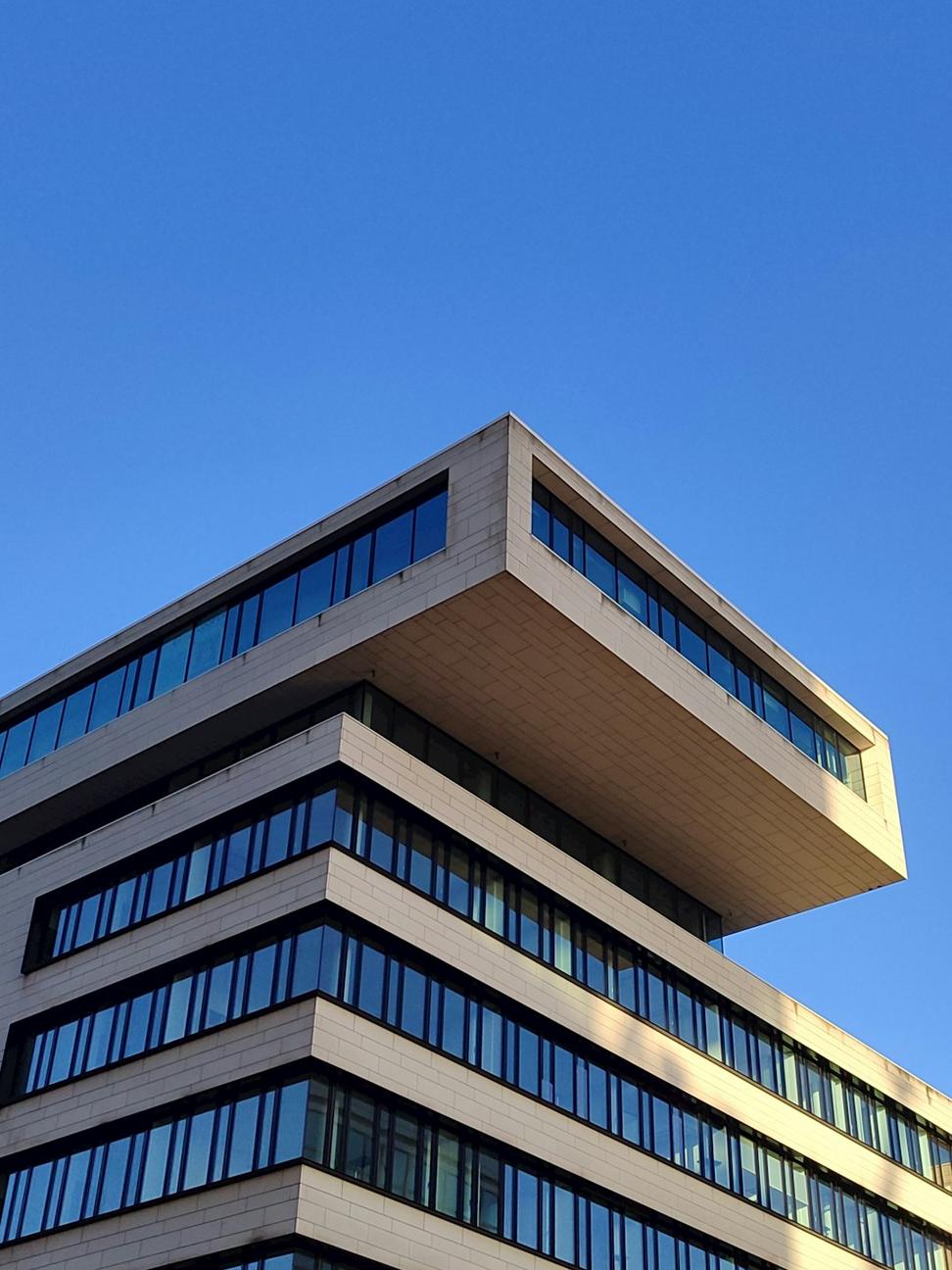
Northern Tech Hub, Waterloo
Tech companies want bright, open spaces but they also don't wanna spend a fortune on HVAC. The challenge here was balancing all that glass everyone loves with actual thermal performance. We ended up with a double-skin facade that creates an air buffer - works like a thermos, honestly.
The solar panels on the roof aren't just there to look good on their sustainability reports - they're actually covering about 40% of the building's energy needs. Also incorporated a greywater system that the tenants hardly notice but cuts water usage significantly. Sometimes the best sustainable features are the ones people don't even think about.
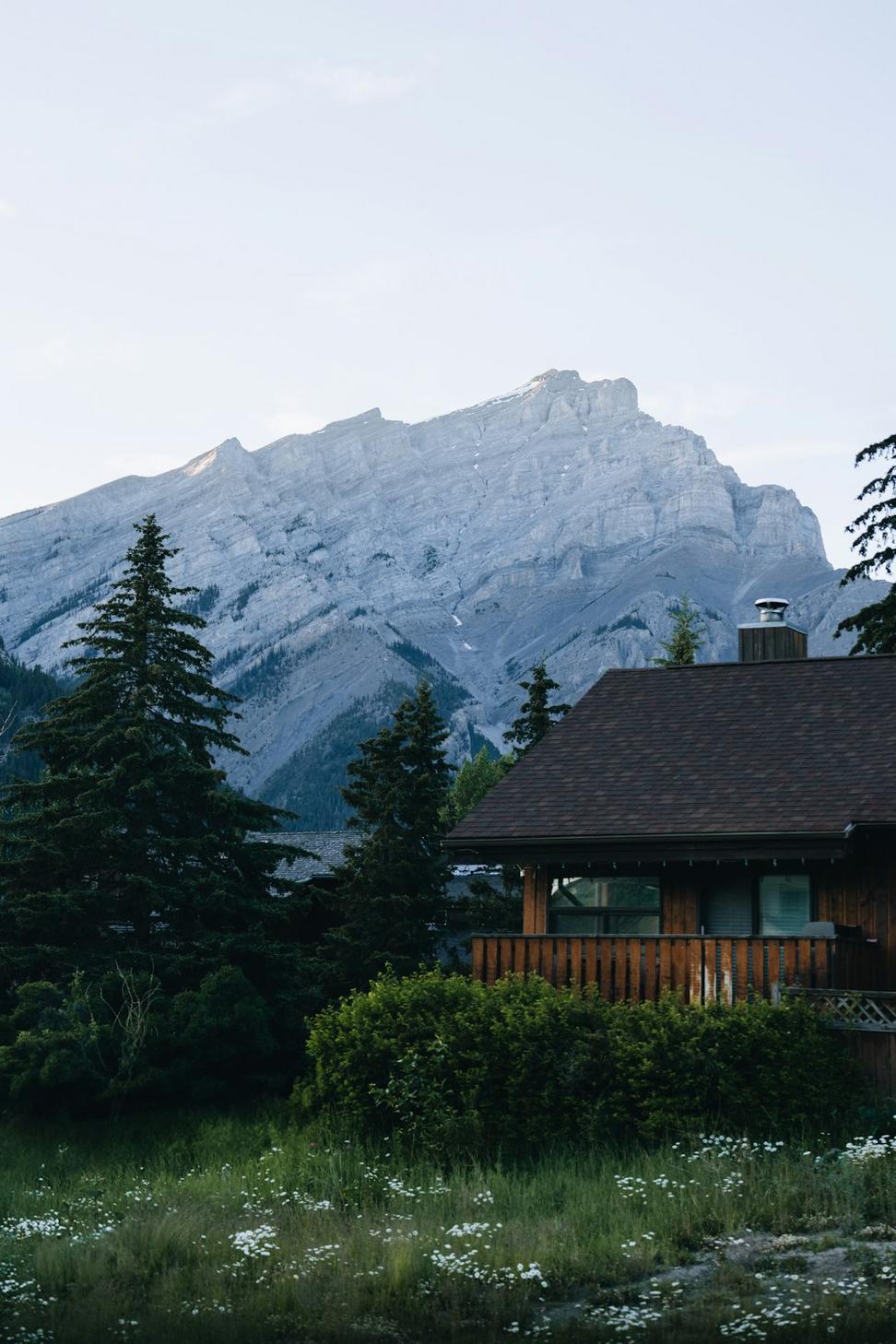
Canmore Mountain Home
Dealing with mountain winds and snow loads that'd make your head spin. We went with a low-profile design that hugs the terrain - less fighting with nature, more working alongside it. The clients wanted big views without turning the place into an icebox, so strategic window placement was everything.
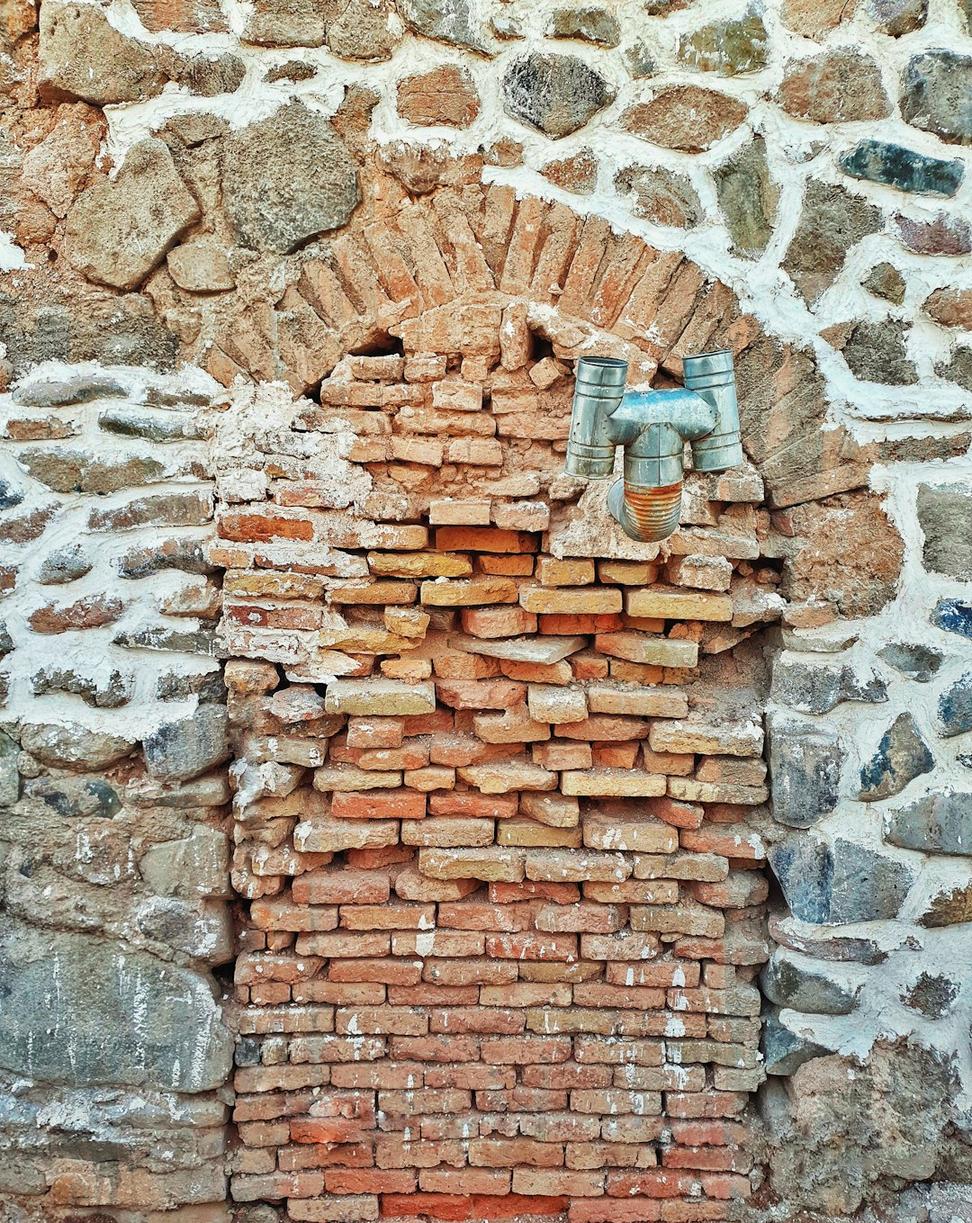
Distillery District Conversion
Old warehouse spaces have character you can't replicate, but they weren't built with modern comfort in mind. We kept the exposed brick and timber everyone loves while sneaking in proper insulation and mechanical systems. It's like giving a vintage car a modern engine - looks classic, runs like new.
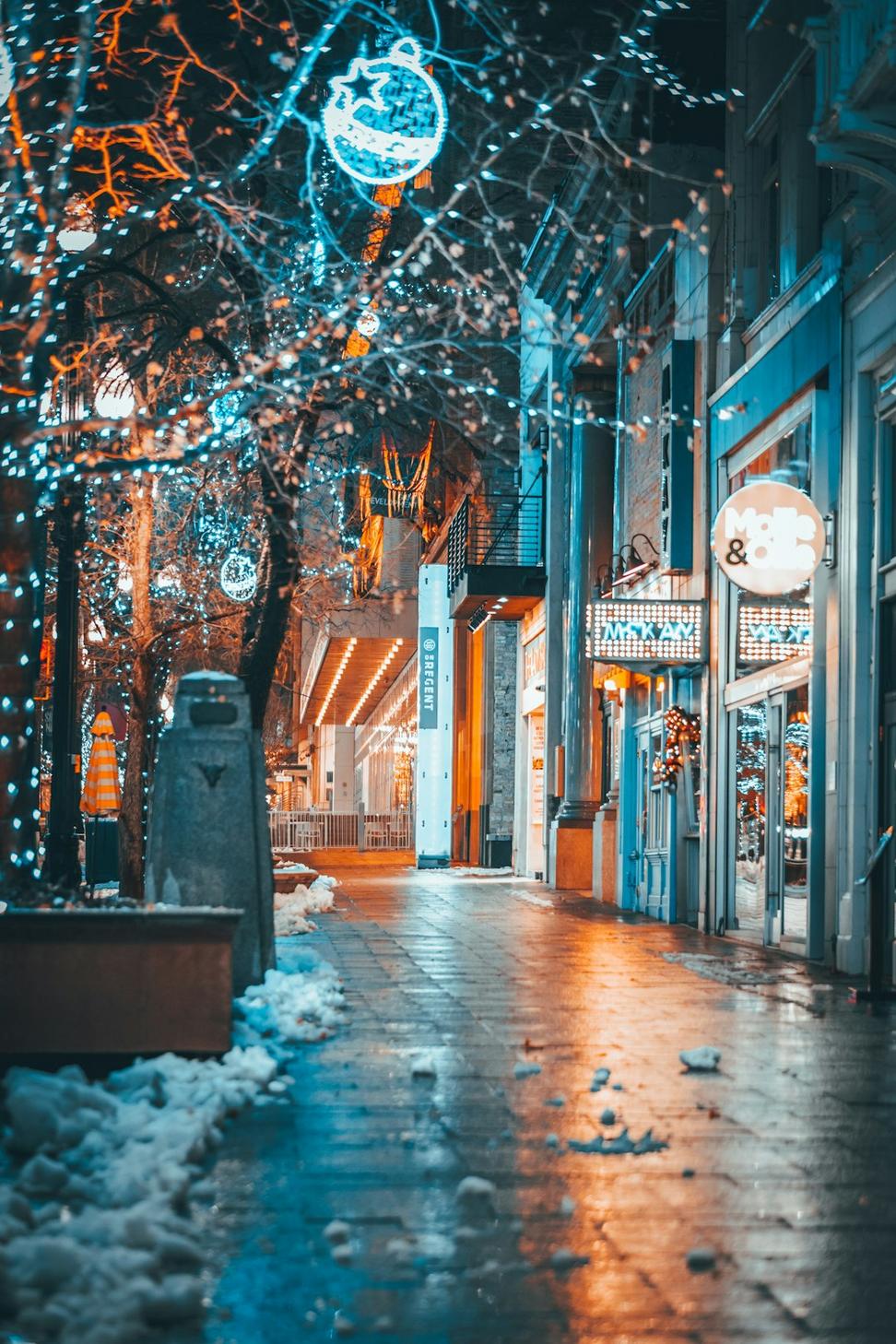
Queen West Mixed-Use Development
Retail on the ground floor, offices above - sounds simple till you start dealing with different mechanical needs, separate entrances, and making sure the whole thing fits into a historic neighborhood without sticking out like a sore thumb.
The facade uses reclaimed brick from a demolished building three blocks over, which the neighborhood really appreciated. Got LEED Gold certification but honestly, we were more proud of how the thing actually functions - good natural light, easy to maintain, and the retail tenants say foot traffic improved because of the street-level design.
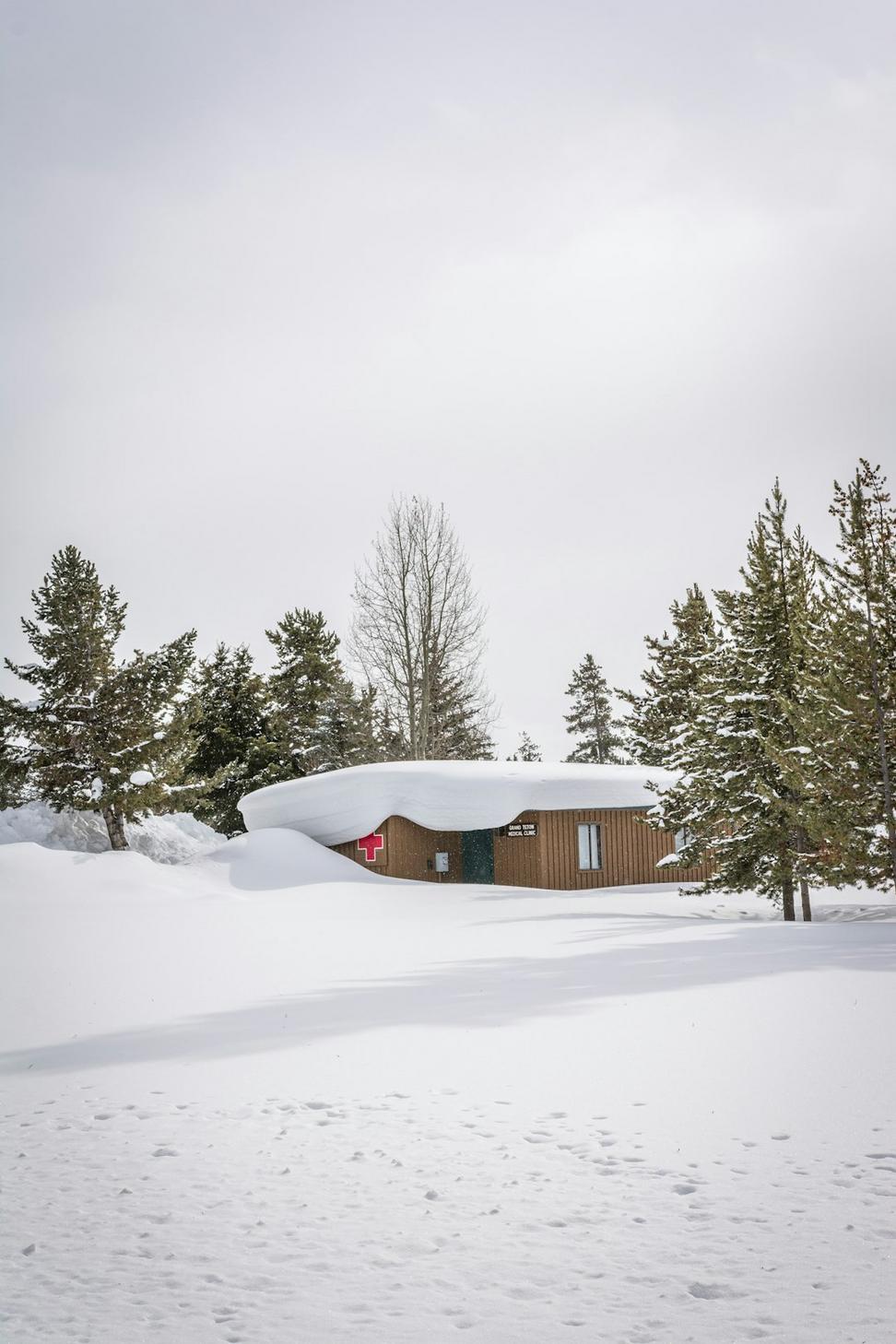
Toronto Passive House
Our first certified Passive House and wow, the learning curve was real. But the results? Client's heating bill last winter was under $200 for the entire season. That's not a typo.
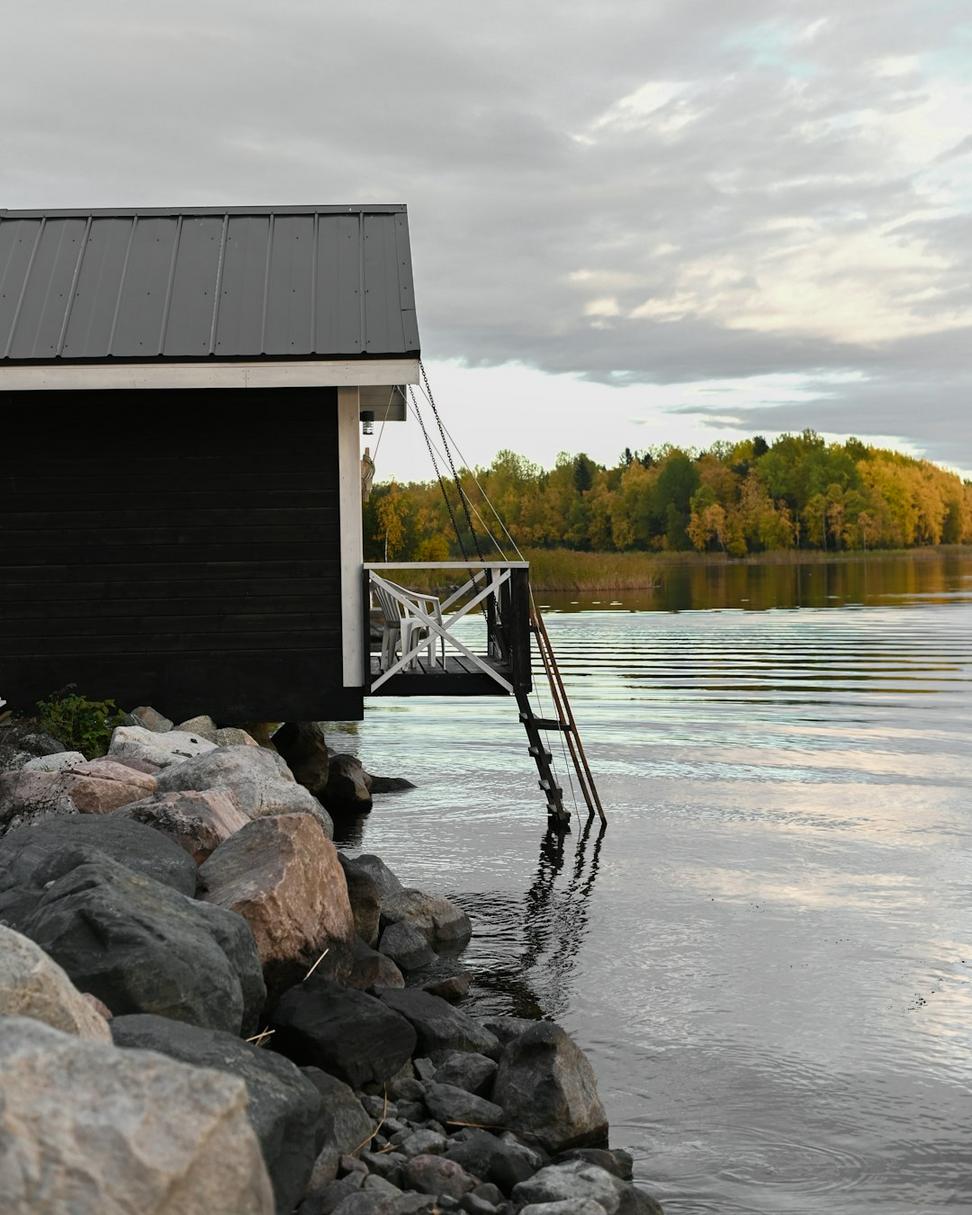
Georgian Bay Cottage
Classic cottage feel but built to actually last. Elevated foundation handles the occasional high water, cedar siding ages beautifully, and the screened porch gets used basically every evening all summer long.
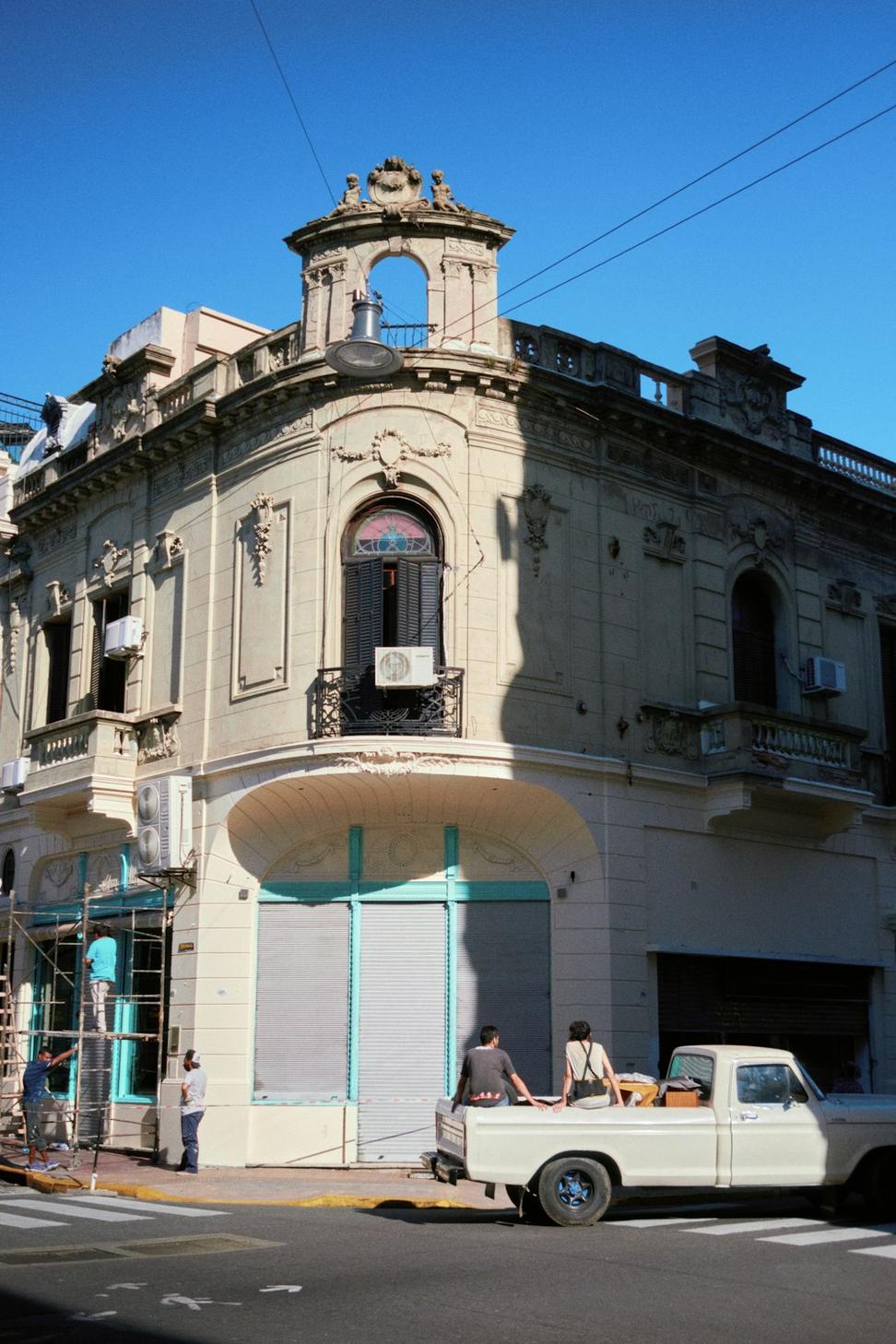
Cabbagetown Victorian Refresh
Preserved the original facade and trim work while completely modernizing the guts. New family loves that they've got historical charm without the drafty windows and wonky floors of the original build.
Junction Brewery & Taproom
Industrial vibe meets functional brewery space. Had to think about everything from grain delivery access to fermentation tank weight loads to where people'd actually wanna sit and drink. The exposed ductwork everyone compliments? That's mostly because we needed the ceiling height for the tanks.
Used polished concrete floors because they're practical for a brewery environment but they also look sharp. The big garage doors let 'em open up the whole front in nice weather, which wasn't in the original brief but turned out to be their most popular feature.
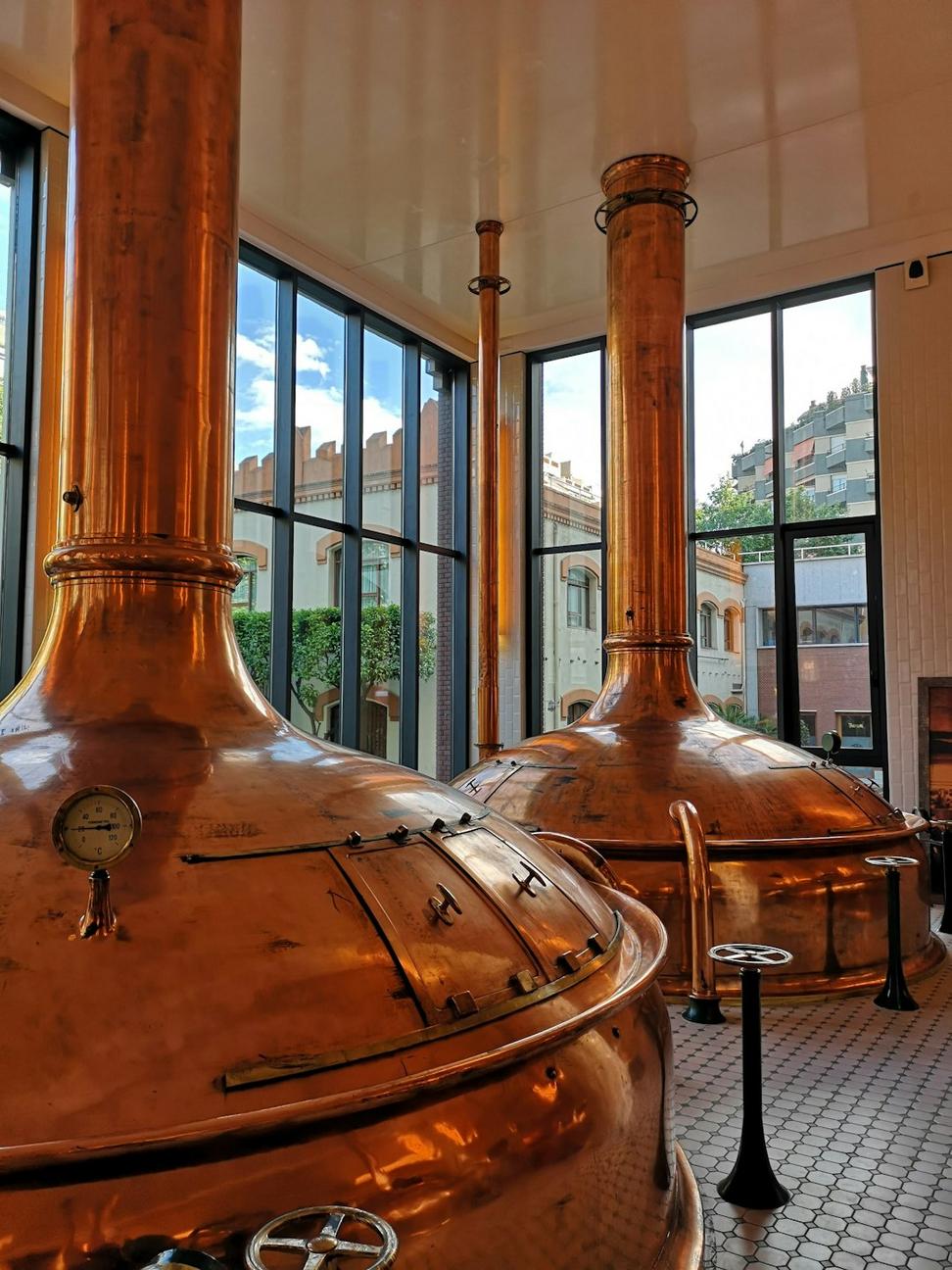
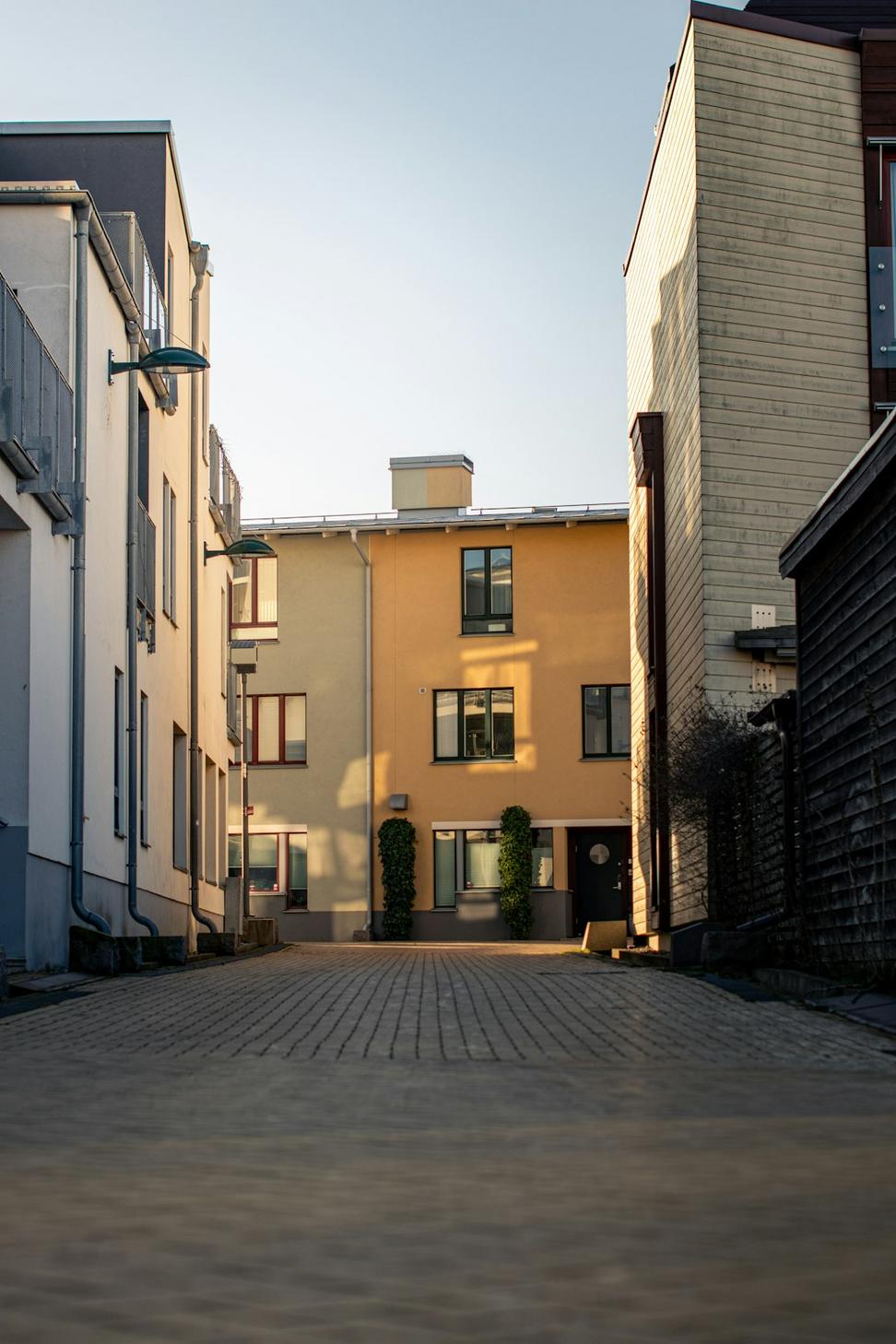
Leslieville Laneway Suite
Making the most of tight urban spaces - this little 800 sq ft unit lives way bigger than it measures. High ceilings, smart storage, and a skylight that floods the place with natural light. Proves you don't need huge square footage to live comfortably.
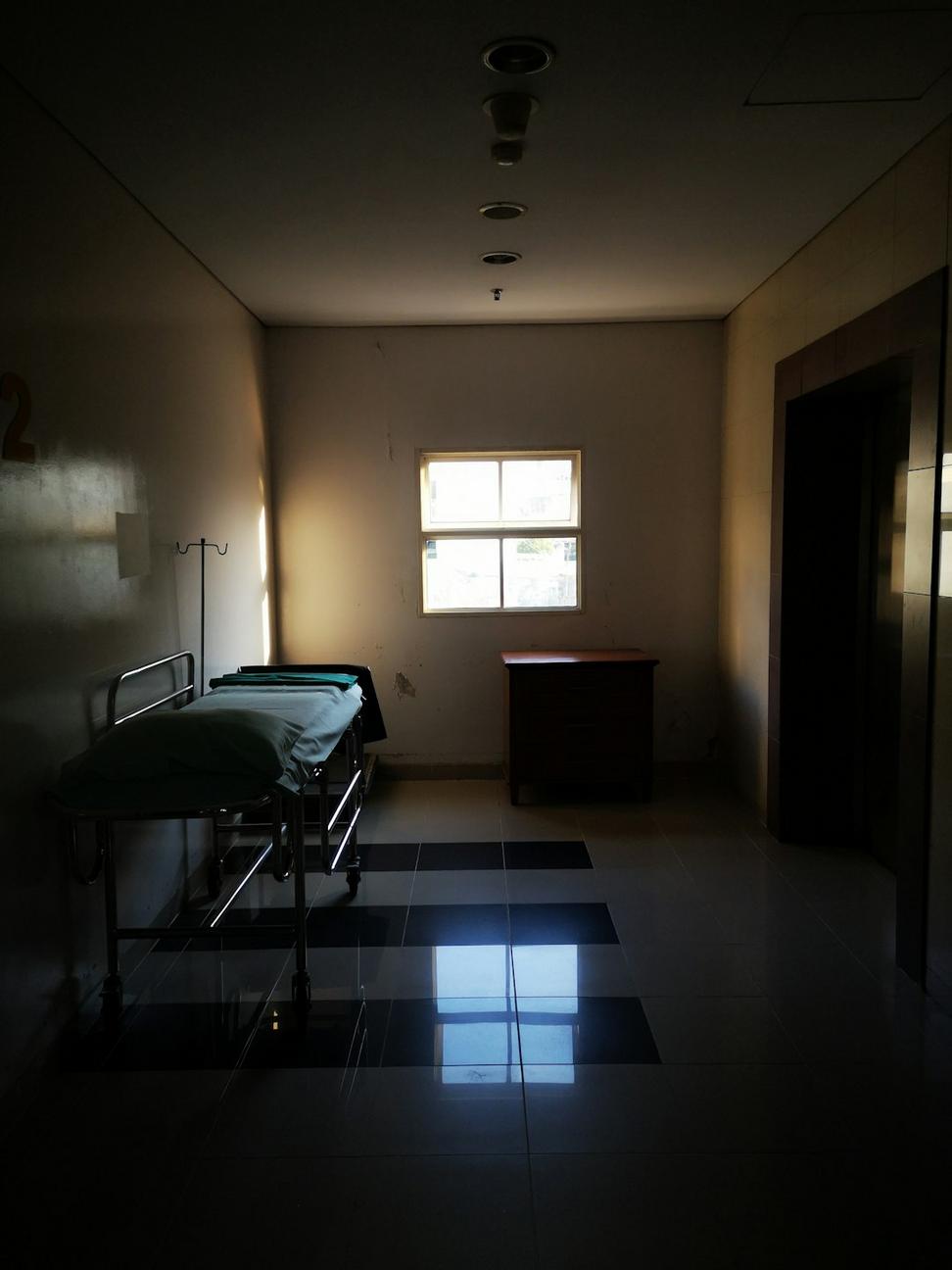
Bloor West Medical Centre
Healthcare spaces need to be calming but also efficient. Worked closely with the doctors to understand actual workflow - turns out architects don't always know best and it helps to listen. Natural materials, good acoustics, and way better natural light than your typical clinic.